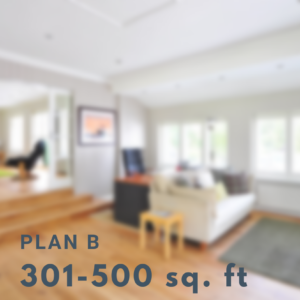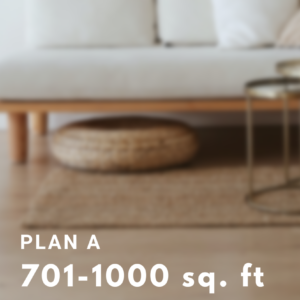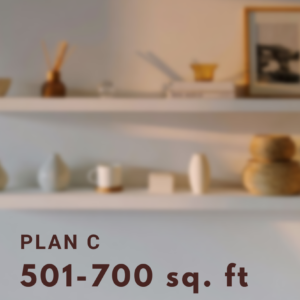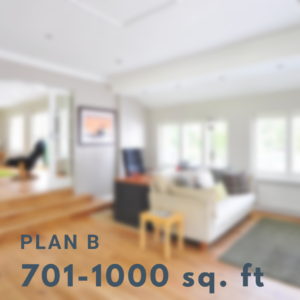[1] Including Japanese ICI paint, wallpaper provided by the customer.
[2] Only include toilet seat waterproofing and hall floor muddy water (excluding tiles).
[3] Including the installation of sanitary ware, which is provided by the customer.
[4] Including installation of switch and socket, which are provided by the customer.
[5] Woodware depth up to 2 feet/600mm, height 8 feet/2440mm, all cabinet corners are right angles.
[6] All wood furniture uses solid wood plywood, and the finishes include fireproof rubber or veneer (except for mirror steel, additional quotation is required).
[7] Excluding stone surface.
[8] Including aluminum ceiling material and LED lights.
[9] Including installation of lamps (except crystal lamps), lamps are provided by the customer.
Terms and Conditions:
- The final project content and price are subject to the official quotation.
- If there are stairs, a separate quotation is required for loading and handling.
- The decoration time is from 9 am to 6 pm from Monday to Saturday.
- In case of any dispute, the company has the final decision.





